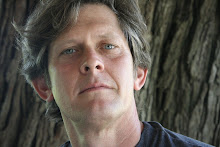Solar Decathlon Update: Every two years 20 university teams are chosen, based on proposals, to design an all-solar home and assemble it on the National Mall in Washington DC for public viewing and judging. Check back each Wednesday as the NAV Blog reports on the process of the design and construction of BeauSoleil, the University of Louisiana at Lafayette's entry. For more info about the project, visit their website at ttp://www.beausoleilhome.org/. And check out short film about the project here: http://www.youtube.com/watch?v=bsuziBrNeO4
A day in the life of the BeauSoleil Home would go something like this: One awakens in a bed which is arranged according to feng shui, facing the door to the east. Light can be modulated to enter the space with rolling blinds or exterior louvered shutters. After getting-up, your bed can be folded into the wall immediately enlarging and transforming the bedroom to a studio. Cabinetry and a desk allow for easy and efficient storage of clothing and office supplies.
The bathroom provides a buffer between the public living area and private bedroom area and allows one to access the bathroom without venturing into the living area. When entering the bathroom one is struck by the luminosity of the polycarbonate walls bathing the space in light. The warm and bright colors and tile convey a feeling of spaciousness and cleanliness. The plumbing fixtures and accessories are designed to accommodate the disabled and everyone else as they age through universal design strategies. The open shower is spacious and bright and has high windows for ventilation.
Both the natural light and ventilation limit the growth of mold which is a major problem in Louisiana. An efficient yet generous medicine cabinet places one's toiletries and make-up close at hand and a lavatory counter tray increases this valuable real estate. After bathing, one walks through the living room and outside through the Transitional Porch (unless the weather requires this space to open to the interior.) By moving through the Transitional Porch one is immediately put in close contact and appreciation of nature and simply the climate of the day. The Transitional porch allows the kitchen to be separated from the main body of the house thus prohibiting the heat of cooking to migrate.
Additionally, the kitchen can be shut down at night or at other times it is not needed, conserving energy. The kitchen is very large for an 800 square foot house and this is no accident. Cajuns take great pride in their cooking and entertaining in their kitchens. Our kitchen embraces this culture of entertaining and cooking. The vertical volume of the kitchen is also the largest which again glorifies and celebrates the important space. A second set of high north clerestory windows allows for passive ventilation. Convenient placement of appliances and cabinets in the kitchen make this space highly functional. A vertical herb garden on the Kitchen porch allows one to get spices and herbs immediately during cooking. After making breakfast, one can sit at the kitchen counter or dine AL Fresco on the Transitional Porch. If you have a guest staying with you, they can sleep in the Transitional porch which can be separated with the sliding glass doors.
When you go to work, your house is working for you generating electricity and selling it back to the grid. When you get home at night the BeauSoleil home is waiting to greet you with programmed lighting levels. As the sun sets, BeauSoleil prepares for the next day.
Geoff Gjertson, AIA
TEAM BeauSoleil Faculty Coordinator





No comments:
Post a Comment