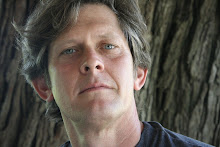 photos by Victor Sidy
photos by Victor Sidy

Yesterday was the fourth anniversary of Hurricane Katrina's devastating crash into the Mississippi gulf coast. Today's Sunday papers are full of "where are we now" reports as community leaders, planners, and concerned citizens gathered for what now has become an annual assessment of planning strategies and a debriefing of progress made.
In the immediate aftermath of the storm, the design world focused its attention on flooded New Orleans and the hard-hit Mississippi Gulf Coast. A healthy atmosphere for brainstorming was the default mode as Katrina had washed away much of the built environment leaving a blank canvas in her wake.
Four years on, the consensus seems to be that state and federal government policies and the lack of affordable insurance have become the biggest obstacles standing in the way of rebuilding the coast. (Check out today's editorial cartoon by Marshall Ramsey of Jackson's Clarion Ledger newspaper.)
I think it only appropriate to reprise the design effort that gave name to this blog and refocused its author on helping manifest a uniquely American architecture.
In response to the storm, I teamed up with the Frank Lloyd Wright School of Architecture to suggest a way of rebuilding that is livable, humane, culturally rich, sustainable, and organic. In the year after the storm, we developed a set of guiding principles for "The New American Village" and presented - with drawings, models, and multimedia - the work at a symposium and museum exhibition at the University of Southern Mississippi on the one year anniversary of the storm.
The amazing model you see here was produced in the drafting room at Taliesin, near Spring Green, Wisconsin, and shipped down to Mississippi in pieces. I would be remiss if I didn't mention the inspiration for the model; Frank Lloyd Wright toured the country some seventy years earlier with his Broadacre City model lecturing on, among other things, a vision for how the automobile should impact the way Americans build.
The model-building team was headed up brilliantly by Michael DesBarres, a graduate student apprentice, now graduated, at the FLlW/SARC. Apprentices Ryan Hewson and Christian Butler made up the core model team. Ebbie Azimi, Niloufar Karimi, Marsha Fader, Pei Liu, Derek Pasieka, and Jeff Graham - all Taliesin apprenti - participated in the creative effort. Nicholas Sorlein, an installation artist (now living in North Carolina), who had the title of "Director of Non-Linear Thinking" when he worked in my office, also pitched in on the effort as did Tom Barthelemy, a former apprentice who's also worked in the office for a time.
Architect and former apprentice Victor Sidy heads up the program at the Frank Lloyd Wright School of Architecture. Dean Sidy's forward-thinking vision, rooted in his time spent as both an undergraduate and a graduate apprentice at the school, builds on Frank Lloyd Wright's legacy of living architecture - always in fresh and multifaceted ways.
So here they are: The New American Village Guiding Principles for designing livable communities anywhere:
NATURE - Draw Design Inspiration from Natural Elements
BALANCE - Spaces Work Together in Dynamic Synergy
GEOGRAPHIC CONNECTIVITY - Everything is Connected – No Disconnects, No Dead Ends
SOCIAL CONNECTIVITY - Everyone is Connected - No Throw-Away Individuals
DIVERSITY - Foster Inclusiveness as an Ethic
ENVIRONMENTAL COMPATIBILITY - Man WITH Nature – not Man OVER Nature
SUSTAINABLE BUILDING AND ENERGY SYSTEMS - Employ Environmentally Compatible Systems – Be Creative!!!
ARCHITECTURE THAT BELONGS WHERE IT IS - Buildings are Responsive to Local Environment, Indigenous Culture, and Nearby Materials
INNOVATIVE CONCEPTS FOR ELEVATING QUALITY OF LIFE - Shared Paradise for an Increased Freedom for LIVING!
THE HUMAN SPIRIT! - All Spaces are Sacred





No comments:
Post a Comment