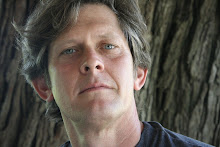
Image by Michael Berk (double click image for higher resolution)
In response to the Katrina toxic trailer debacle, the federal government appropriated $400 million for alternative temporary housing.
Mississippi's Katrina Cottage concept got the lion's share of the money, but a respectable thin sliver - almost $6 million - went to fund the production of a lesser known concept - Michael Berk's GreenMobile.
The GreenMobile, pronounced like the oil company, not the auto-, is a factory-produced, transportable, expandable, affordable green home that can serve as a "port after the storm" or as permanent domicile. This prototype ties into existing infrastructure or can be equipped to go it alone as self-sustaining living quarters.
Though Katrina Cottages are in abundance - the State of Mississippi is now selling off the excess units - I have to say I'm having some trouble finding a constructed GreenMobile anywhere in Mississippi. (Can somebody help me out here?)
I asked Michael Berk recently about the status of the funded GreenMobile and he said he didn't know. Seems that after consulting early on, he's out of the loop on any resulting construction. Sounding like someone talking about an estranged former lover, Berk commented about the design : "It's changed." I could hear him shaking his head over the phone.
Nevertheless, the final proposal for funding that I saw two years ago was far deeper shade of green than anything else out there. The wording in the appropriation announcement contained the disclaimer "up to" before funding amounts. It would be a shame if this progressive prototype died a premature death with money on the table.
Check out Professor/Architect Michael Berk's website for more images of the GreenMobile.











