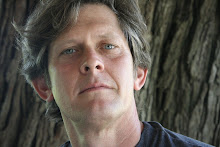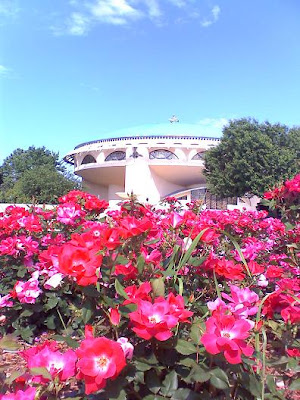 Images: Mississippi Development Authority
Images: Mississippi Development Authority
Immediately after Hurricane Katrina, hundreds of designers descended on the Mississippi Gulf Coast and New Orleans. Chief among them were purveyors of the New Urbanism movement. The Katrina Cottage design was born out of those efforts.
New Urbanists lean heavily on borrowing historical examples of "traditional neighborhoods" in creating master plan layouts and in establishing the stylistic appearance of buildings and spaces.
(Before firing off hate mail to the author, please be aware that, admittedly, this is somewhat of a broad and over-simplistic explanation of New Urbanism. Somewhat. There are variations on the theme, but the "looking back" quality seems to be a common tenant. You can learn more about New Urbanism from pioneer
Andres Duany and associates in the very informative book
Suburban Nation.)
My critique of New Urbanism is that it tends to be forced, overly regimented, lacking in unpredictable creativity, and unnecessarily nostalgic - all qualities, when overly weighted - result in sacrificing environmental compatibility for the sake of "what it looks like." Having said that, I think the New Urbanists are spot on in their analysis of what's wrong with America's suburbs.
Take for example this proposed layout (above) included in Mississippi's grant application - Mississippi calls them Mississippi Cottages, not Katrina Cottages - for alternative hurricane relief housing. The explanation claims that this plan is based on a "Roman Camp" model. Just between you and me, I think it more closely resembles the layout of a stockade or a modern-day penitentiary.
Where's the life? Where are the unexpected delightful spaces. And what happened to Nature? (Here's a clue: think about bulldozers lined up blade to blade scraping Mother Nature's silt-soft skin.)

Earlier in the year, a coast developer who was considering buying out a few hundred of the excess cottages hired me to design a layout for said cottages a few miles north of the gulf. The density requirement was a challenge on this project, but here's the organic solution I came up with.
Notice the variety of spaces (carved out of the natural landforms) and the periodic relief between units and shared vistas into natural wetlands.
Quite a contrast. Same Katrina Cottages but with a very different feel. A more natural feel. What a difference it makes to the senses (and the human spirit) when sensitive coexistence with the natural environment trumps "historical" remedies.
Update: Since this post, a couple of people have mentioned that the site plan of the New Urbanist-generated Katrina Cottage layout looked curiously like 1)
a concentration camp or 2)
the hull of a slave ship. You be the judge.

















































